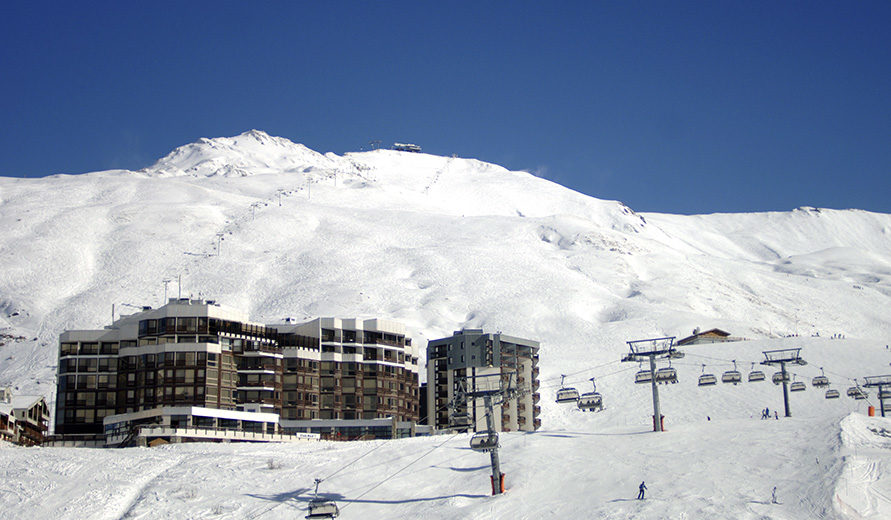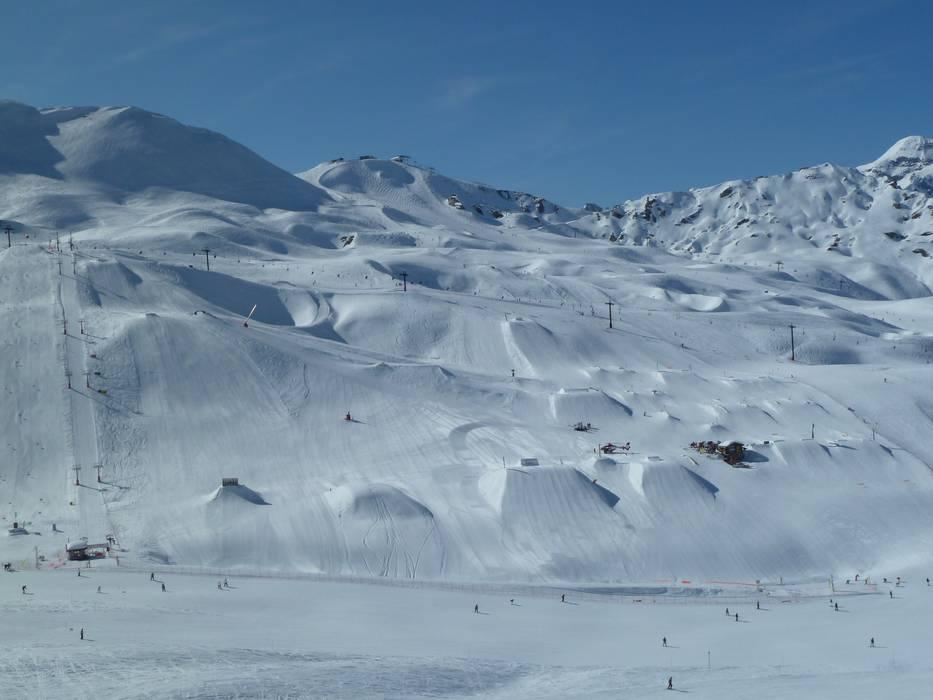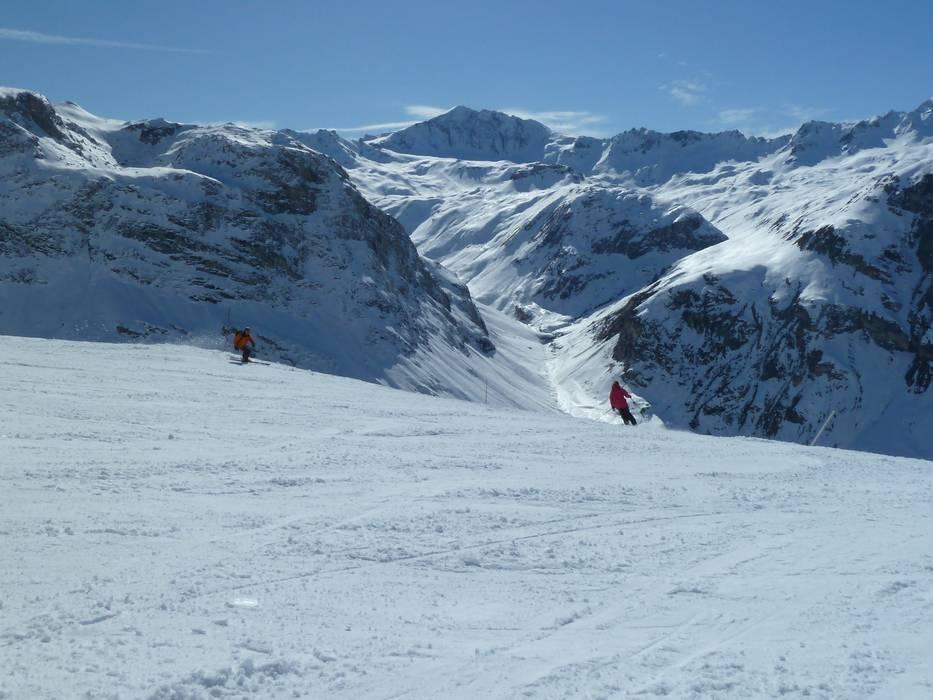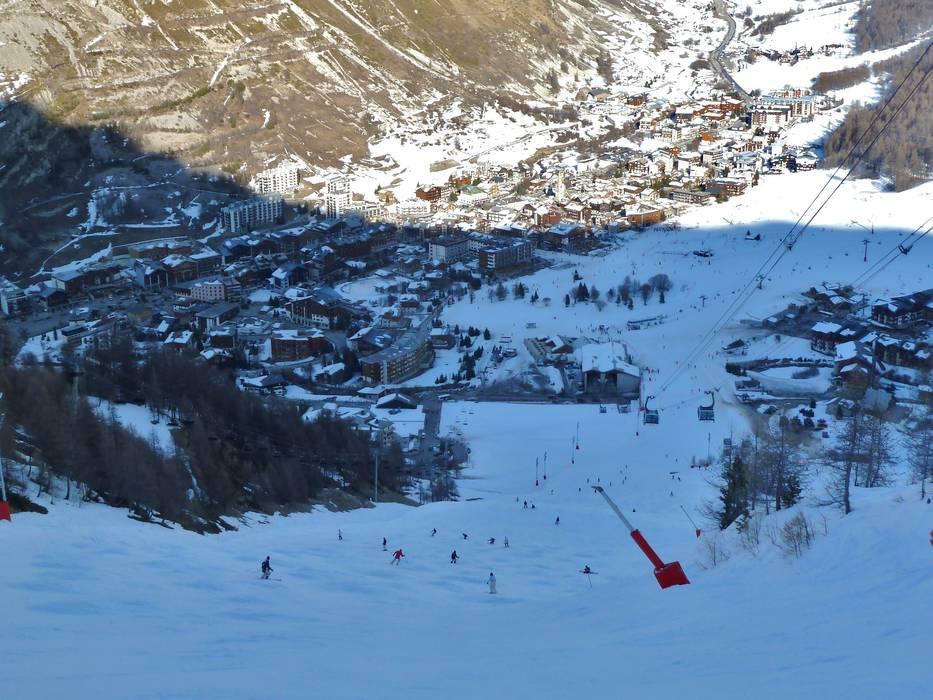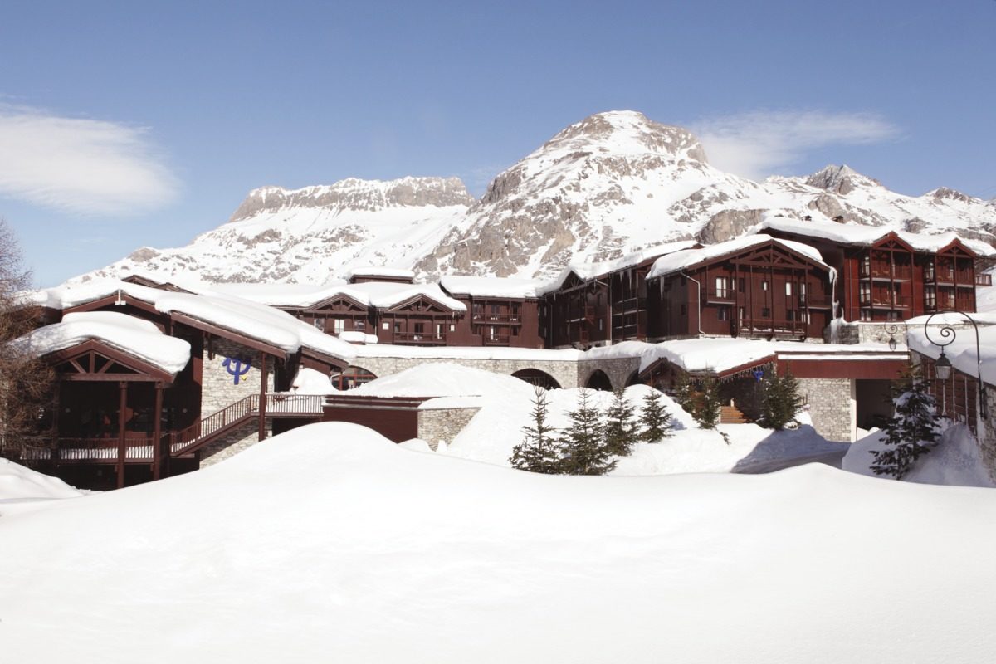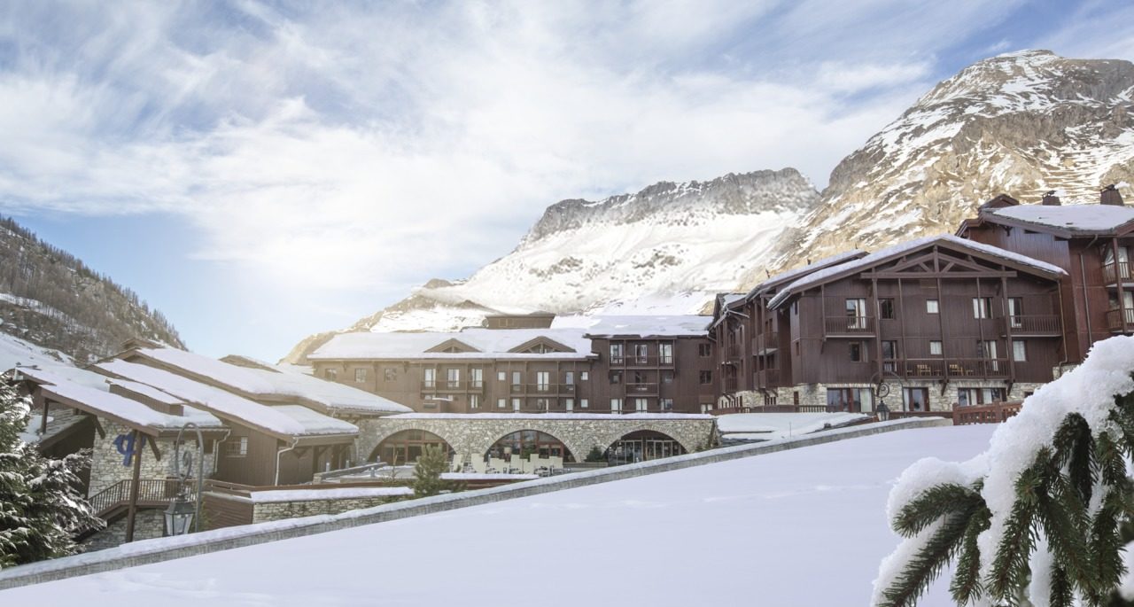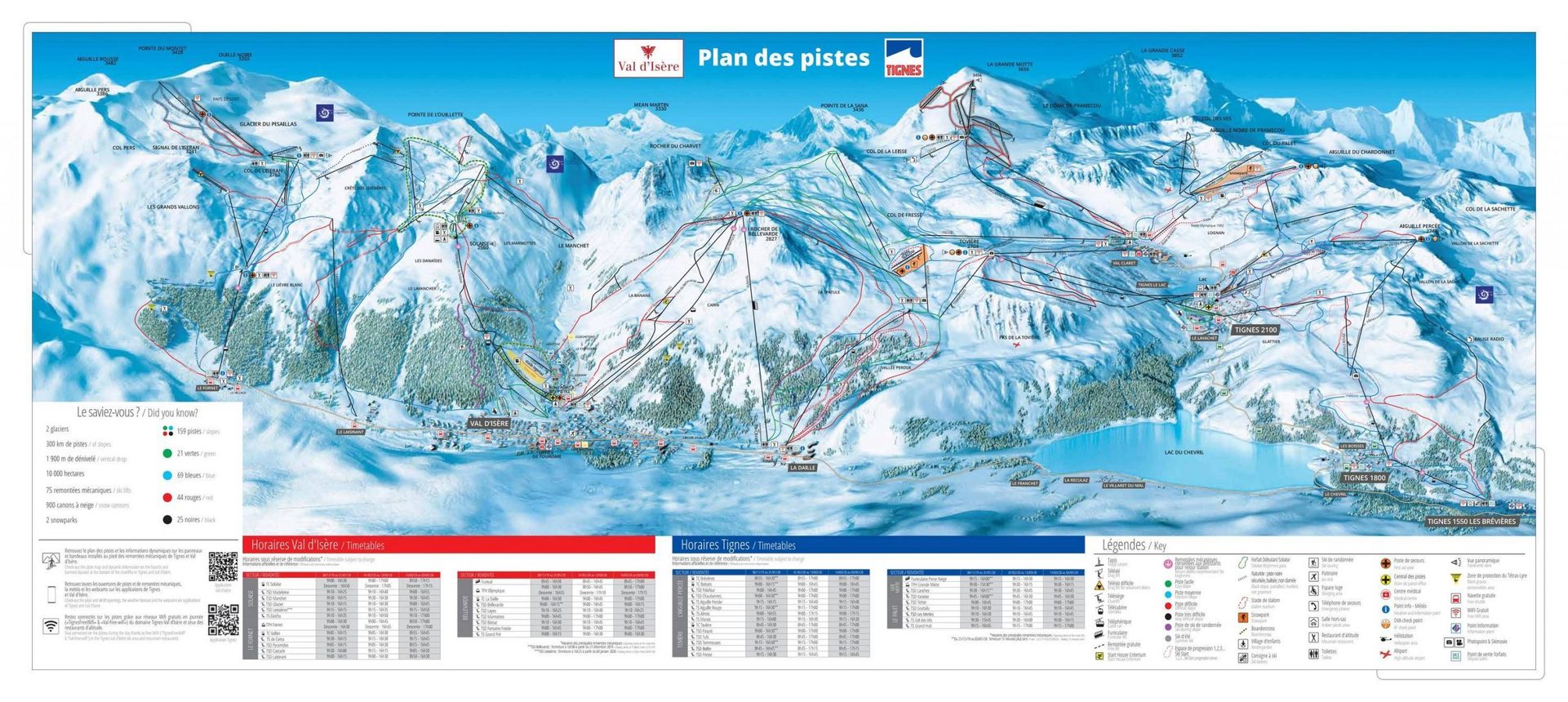Location, location, location!
The Ducs de Savoie is perfectly situated right in the very heart of Val d’Isère, yet conveniently set back from the main busy thoroughfares. A mere stone’s throw from the village centre, the hotel nestles in a side street close to the pedestrianised area and affords easy access to the centre, the main ski-lifts, the children’s nursery ski area and all the resort facilities.
Chalet Hotel Ducs de Savoie Ski Area Access
What a pleasure it is to be staying at the Ducs de Savoie, and have only a mere 350m stroll to the choice of Val d’Isère’s three main high-speed lifts to whisk you up into the very heart of the skiing.
The Solaise Express chairlift goes straight to the Solaise peak at 2,560m, from where a choice of lifts and runs fans out, including the connections across to the Le Fornet area and the superb snow of the Pissaillas Glacier.
Alternatively, choose either the Bellevarde Express chair or the Olympique gondola to access the Rocher de Bellevarde, with its long cruising runs down to La Daille, and the connections across the Tovière ridge to the wonders of Tignes.
The children’s ski area and adult nursery slopes are also situated in the same base area as the above three lifts, so are equally convenient for our guests.
Yet more options are offered by the resort’s excellent free skibus, which stops just 30m from the Ducs de Savoie, to take you to Le Fornet or La Daille for an alternative starting point.
At the end of your ski day, pistes from both the Bellevarde and the Solaise sides of the valley run back to the same base area, giving you the choice of the short walk back to the Ducs de Savoie, or Val d’Isère’s wonderful selection of inviting cafés and bars for a relaxing après ski drink.
Comfortable Hotel Facilities
The lounge/bar is on the ground floor and is an ideal spot for swapping stories of the day’s adventures with apéritifs and canapés, before moving on to the dining-room to enjoy dinner, selected from our Culinary Choice menu, in the attractive dining-room.
Our dedicated Nursery is situated on the fifth floor and offers spacious play areas as well as a quiet sleep room. Snow Club has its own room, on the lower ground floor, for all its indoor fun.
Our staff provide a hot and cold buffet breakfast, afternoon tea and adult-only Culinary Choice evening meals, whilst our Baby-Listening/Child-Patrol, running until 11pm, allows parents to relax in good company over coffee and liqueurs after dining. Children’s high tea is served at 5.30pm and supervised by our staff until 6pm.
We are delighted to offer a range of comfortable family rooms, so that between the choice of twins, triples, family rooms and suites, we can offer sleeping accommodation for all family sizes, whether you are two parents and an infant or a larger family of six. The third bed in the triple rooms is similar to a top bunk but with a wardrobe beneath, and is situated in the entrance hallway of the room. All bedrooms have flatscreen TV/DVD (with UK channels) so bring your favourite DVDs.
Chalet Hotel Ducs de Savoie Highlights
• Prime location in the resort, set back from main road in resort centre
• Main ski lifts all within approx. 4 minutes’ walk (300m)
• Childrens’ ski area approx. 4 minutes’ walk (300m)
• Comfortable and spacious family suites and bedrooms, all with private en suite bath, separate WC and many with balcony
• All bedrooms have TVs/DVDs with UK channels available, please bring your own DVDs
• Attractive dining-room
• Reception and lounge/bar with Wifi
• Dedicated Nursery and Snow Club rooms
• Lift to all floors except the fifth
• Full Chalet Hotel breakfast, including daily hot and cold dishes
• Afternoon tea with a selection of cakes
• Children’s high tea served at 5.30pm
• 5-course adult-only dinners including apéritif, choice of wines, coffee, and featuring our ‘Culinary Choice’ menu
• FREE Baby-Listening/Child-Patrol 7.30-11pm
Chalet Hotel Ducs de Savoie Accommodation Summary
FIRST FLOOR
Rooms 101, 110 (Sleeps 2-3) – Twin/triple (bath/wc)
Room 102, 104, 106 (Sleeps 2-4) – Double/triple/quad (bath/wc/balcony)
Room 103, 105, 107 (Sleeps 2-3) – Twin/triple(bath/wc/balcony)
Suite 108 (Sleeps 4-6) – Small suite entrance hall with doors to a) double/triple/quad (bath/wc/balcony) b) twin (bath/wc/balcony)
SECOND FLOOR
Rooms 201, 203, 207 (Sleep 2-3) – Twin/triple (bath/wc)
Room 210 (Sleep 2-3) – Twin+Cabin Bunk (bath/wc)
Rooms 202 (Sleep 2-4) – Double/triple/quad (bath/wc)
Rooms 204 (Sleep 2-4) – Double/triple/quad (bath/wc/balcony)
Room 205 (Sleep 2-3) – Double/triple (bath/wc/balcony)
Room 206 (Sleep 2-4) – Twin/triple/quad (bath/wc)
Suite 208 (Sleep 4-6) – Small suite entrance hall with doors to a) double/triple/quad (bath/wc) b) twin (bath/wc)
THIRD FLOOR
Room 301 (Sleep 2-3) – Twin/triple (bath/wc/balcony)
302 (Sleep 2-4) – Double/triple/quad (bath/wc/balcony)
303 (Sleep 2-3) – Double/triple (bath/wc/balcony)
307 (Sleep 2-4) – Twin/triple/quad (bath/wc)
Rooms 304, 305 (Sleep 4-5) – Twin/triple (bath/wc/balcony), with double each bed on mezzanine level
Suite 308 (Sleep 4-6) – Small suite entrance hall with doors to a) twin/triple/quad (bath/wc), and b) double (bath/wc)
Room 310 (Sleep 2-3) – Twin/Triple (bath/wc)
FOURTH FLOOR
Room 401 (Sleep 2-3) – Twin/triple (bath/wc/balcony)
Room 402 (Sleep 2-4) – Double/triple/quad(bath/wc/balcony)
Suite 403 (Sleep 4-7) – Small suite entrance hall with doors to a) double/triple/quad (bath/wc/balcony), and b) twin/triple (bath/wc/balcony)
Suite 405 (Sleep 4-6) – Small suite entrance hall with doors to a) double/triple/quad (bath/wc/balcony), and b) twin (bath/wc)
Room 407 (Sleep 2-3) – Twin/triple (bath/wc)










